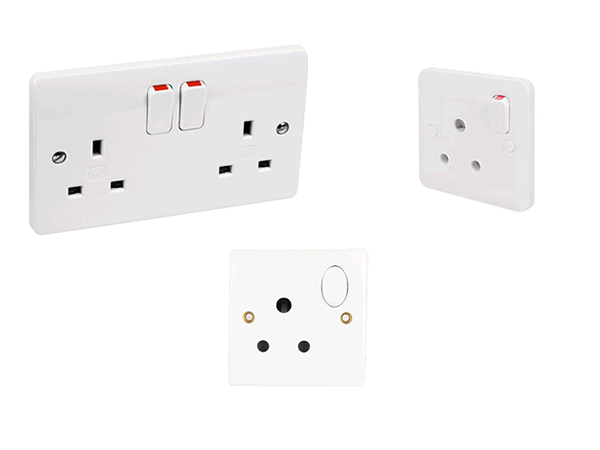Become a Electrical Design Engineer
Tekniprep Learning offers students a platform they can use to become expert in Electrical design & drafting using AutoCAD. In theses courses, you will learn how to use AutoCAD to make out drafts of your Electrical designs, you will learn how to carry out lighting design, raw power design, balance your load distribution and develop Single line diagrams. Overall, the courses are delivered by our professional tutors and are well taught out and outlined.
Lighting - Design & Drafting
Lighting design for homes, offices, commercial buildings and industries as become systematic in its approach. This means that the number of lighting fixtures chosen is dependent on the lux level requirement of each space or room in a building. There are also other factors that needs to be considered in determining the required number of lighting fixtures which will all be taught in this course. This course also exposes you to the use of AutoCAD in drafting out your design results in beautiful 2D layouts.
Socket design & drafting
Every electrical system in homes, offices and commercial buildings make use of sockets for connecting appliances and equipment to electricity. In this course, we will carefully analyse the different types of sockets we have available, their power ratings and where they are best suited to be used in. We will also make use of NEC standards in determining the minimum number of sockets to be used in each space or room. Upon completion of a suitable socket design, the AutoCAD software will be used to make out unique layouts of the socket locations while also showing their respective wiring systems and circuit breaker locations on the Distribution board.


